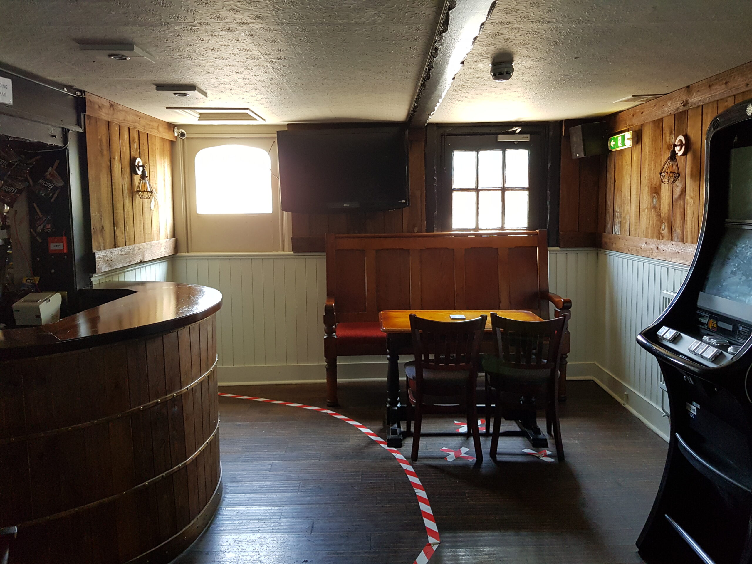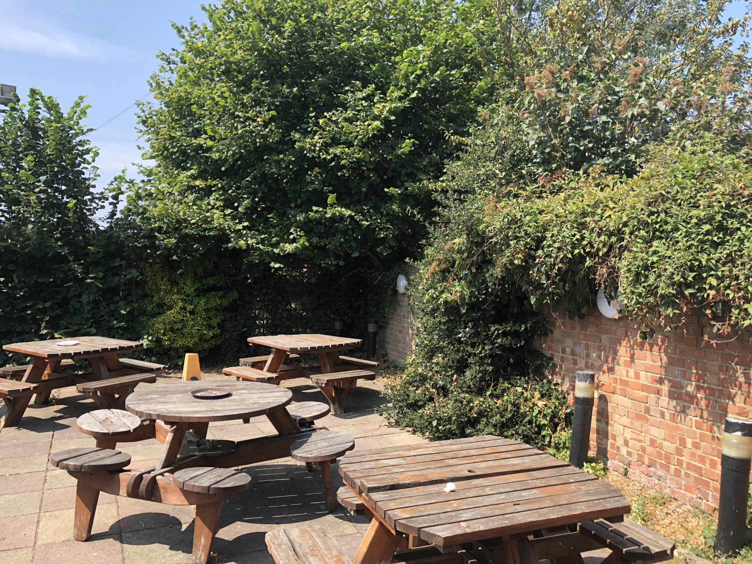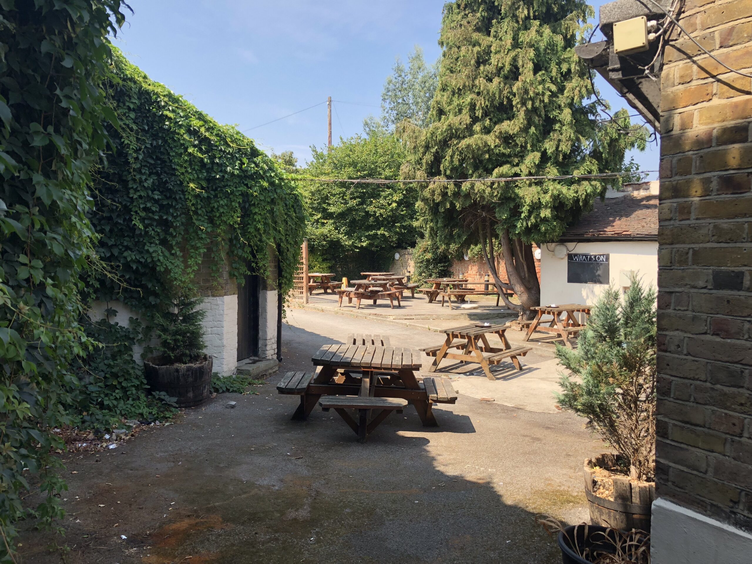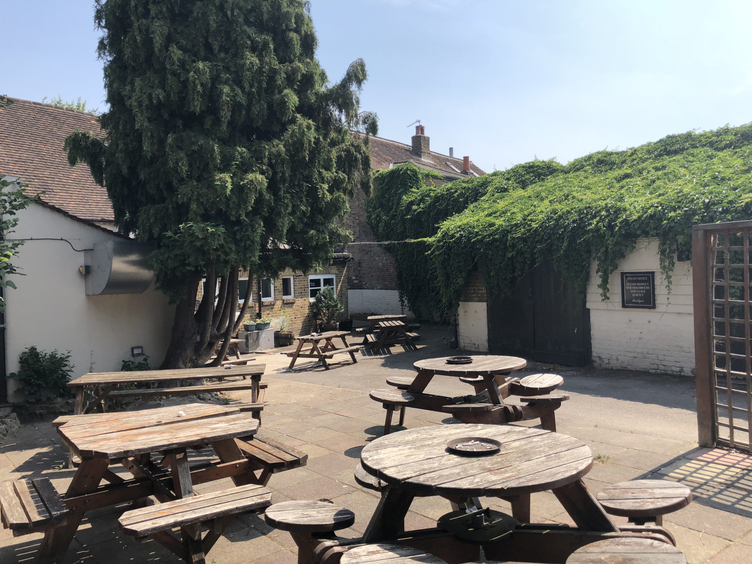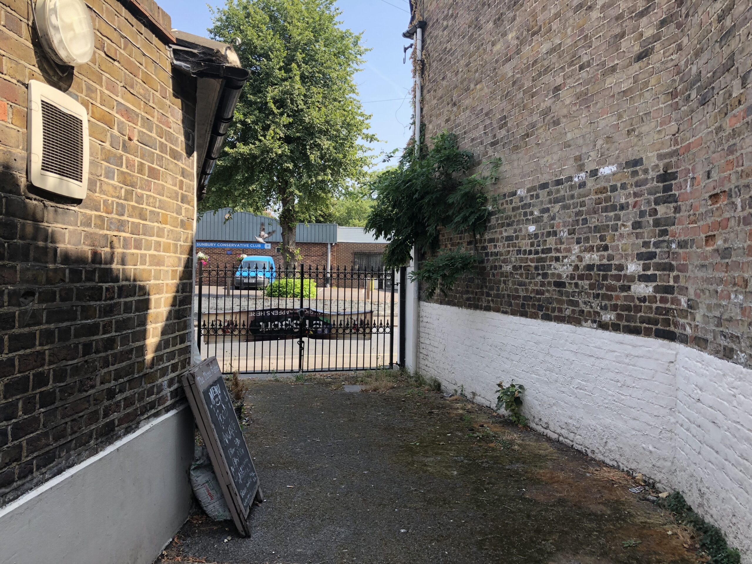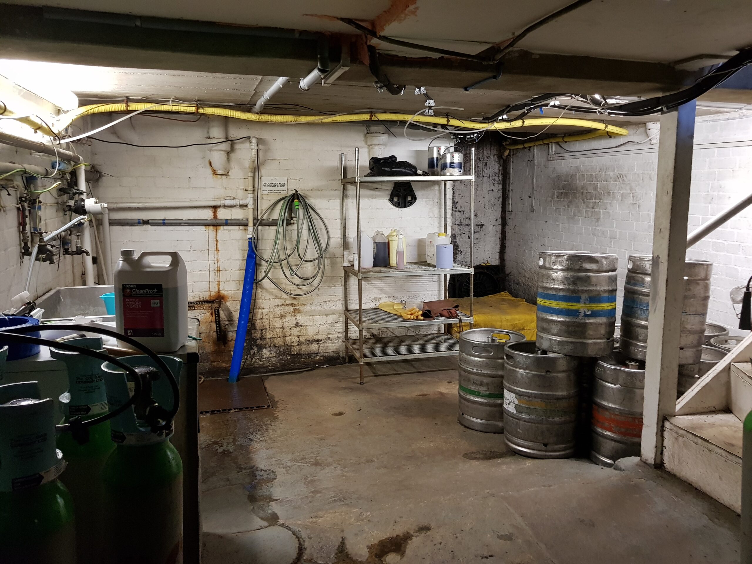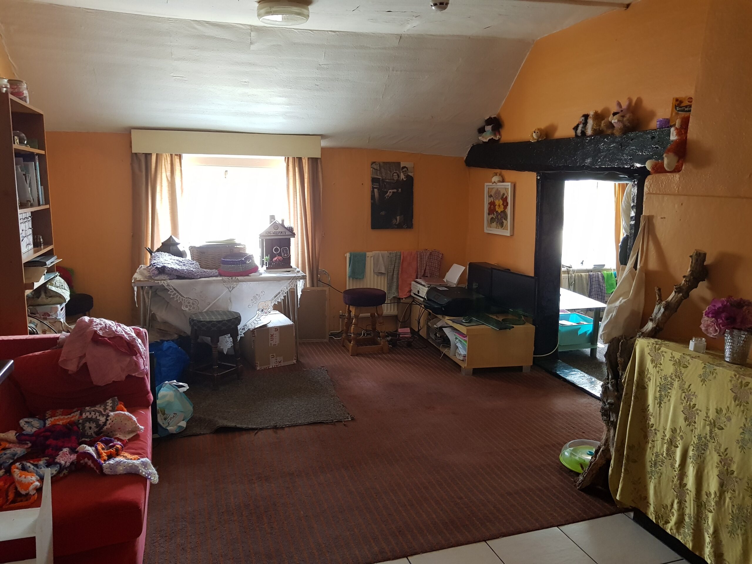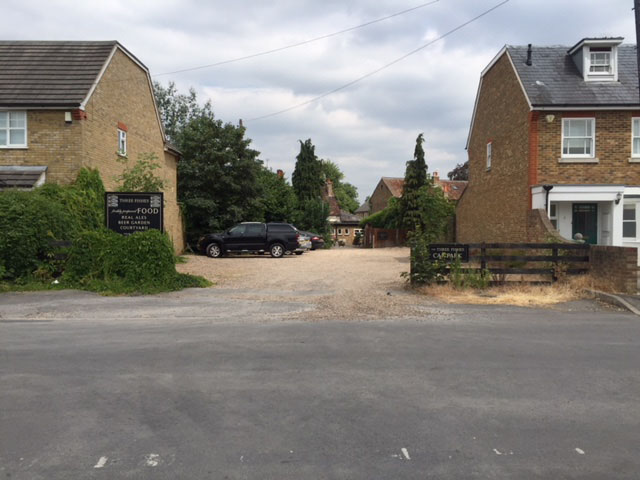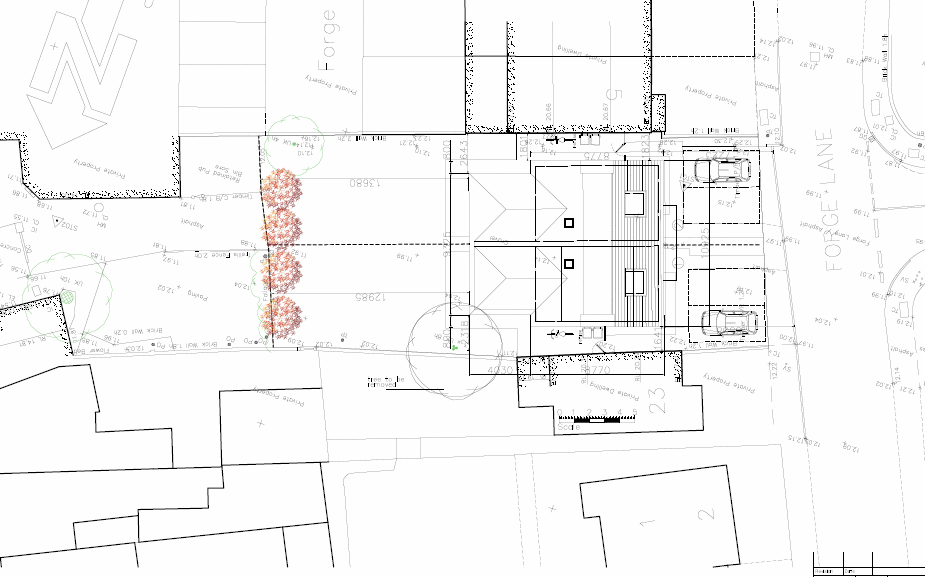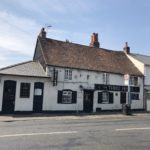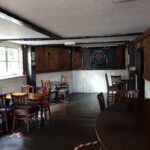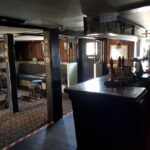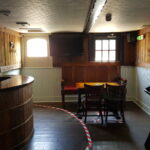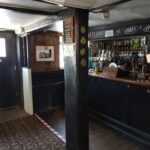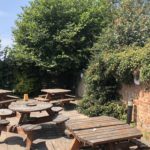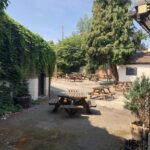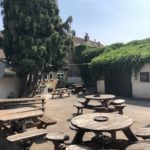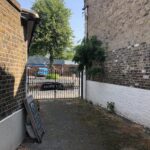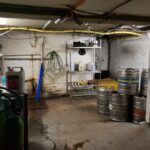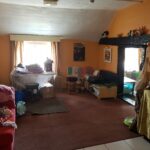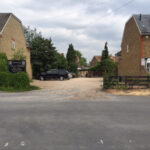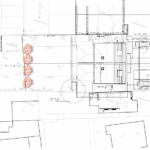Three Fishes, Green Street, Sunbury on Thames, TW16 6EE
Guide Price
£650,000
Features
- 16th Century Timber Framed Building
- Disused Outbuilding
- Lapsed Planning Permission
- Within M25
Sunbury on Thames is a waterside village approximately 1 mile south of Sunbury and situated within the M25. sunbury is conveniently located for the M3 motorway and is also on the south western rail line with direct links into Clapham Junction (38 mins) and Waterloo (48 mins).
The River Thames is a short walk away and other attractions such as Hampton Court Palace and Kempton Park racecourse are also nearby.
The Three Fishes is a timber framed, semi-detached, two storey building with single storey brick built extensions to the southern gable end and rear. Sat under a plain tile roof, the property is rendered to the front.
Internally, the premises has two trade areas. The front door from the pavement leads directly into the carpeted lounge bar with a prominent fire place. off the lounge bar is a snug. The public bar with a dart board area is located within the single storey extension to the side. A central wrap around bar serves the both the lounge and public bar areas.
A small office, ladies and gents wc’s and commercial kitchen is located at ground floor. The property has a below ground cellar, accessed through the office.
At first floor, the manager’s accommodation comprises two bedrooms, one with built in wardrobes and separate lounge, kitchen / dining room.
Externally, a vehicular access is located to the side of the pub building, providing off street parking for one vehicle. The rear of the site is arranged to provide customer seating areas with a gravel customer car park (access off Forge Lane) beyond.
A disused outbuilding runs along the southern eastern boundary.
The building has character and would be a good opportunity for a new operator to build upon the existing business and expand the offering.
Detailed planning consent (ref: 18/01528/FUL) was granted on 6th September 2019 for the 2.no 2 storey semi-detached dwellings with habitable space in the roof, each containing 3 bedrooms, located within the existing car park (following subdivision of the plot) together with associated parking and amenity space on the pub's car park (access off Forge Lane). The proposed dwellings each have 3 bedrooms and have a gross internal area of circa 141 sqm / 1517 sqf. Two bedrooms are located at first floor with the third bedroom located within the roof space. Each property has two off street parking spaces to the front and rear gardens circa 13m in length. A number of conditions associated with this planning permission were discharged, however it was not implemented and the permission has now lapsed. A prospective purchaser would need to resubmit the planning application, should be residential development be something they wish to pursue.
The River Thames is a short walk away and other attractions such as Hampton Court Palace and Kempton Park racecourse are also nearby.
The Three Fishes is a timber framed, semi-detached, two storey building with single storey brick built extensions to the southern gable end and rear. Sat under a plain tile roof, the property is rendered to the front.
Internally, the premises has two trade areas. The front door from the pavement leads directly into the carpeted lounge bar with a prominent fire place. off the lounge bar is a snug. The public bar with a dart board area is located within the single storey extension to the side. A central wrap around bar serves the both the lounge and public bar areas.
A small office, ladies and gents wc’s and commercial kitchen is located at ground floor. The property has a below ground cellar, accessed through the office.
At first floor, the manager’s accommodation comprises two bedrooms, one with built in wardrobes and separate lounge, kitchen / dining room.
Externally, a vehicular access is located to the side of the pub building, providing off street parking for one vehicle. The rear of the site is arranged to provide customer seating areas with a gravel customer car park (access off Forge Lane) beyond.
A disused outbuilding runs along the southern eastern boundary.
The building has character and would be a good opportunity for a new operator to build upon the existing business and expand the offering.
Detailed planning consent (ref: 18/01528/FUL) was granted on 6th September 2019 for the 2.no 2 storey semi-detached dwellings with habitable space in the roof, each containing 3 bedrooms, located within the existing car park (following subdivision of the plot) together with associated parking and amenity space on the pub's car park (access off Forge Lane). The proposed dwellings each have 3 bedrooms and have a gross internal area of circa 141 sqm / 1517 sqf. Two bedrooms are located at first floor with the third bedroom located within the roof space. Each property has two off street parking spaces to the front and rear gardens circa 13m in length. A number of conditions associated with this planning permission were discharged, however it was not implemented and the permission has now lapsed. A prospective purchaser would need to resubmit the planning application, should be residential development be something they wish to pursue.




